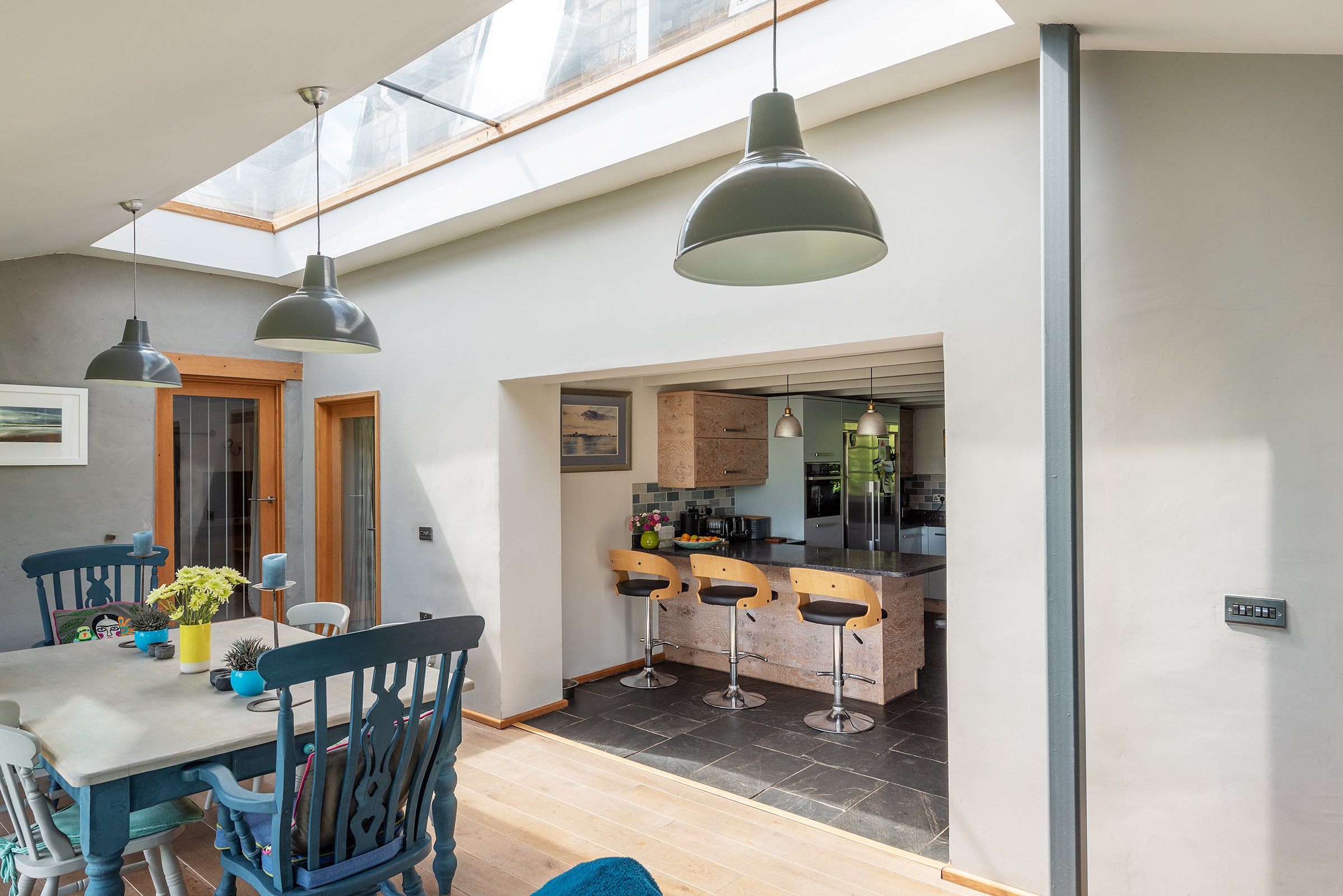Title
A farmhouse extension with a positive impact well beyond its footprint.
Little Fursdon - nr Liskeard, Cornwall.
Extension / Refurbishment. Completed 2016.
Intro
A single storey 40m2 extension to the principal elevation of a Cornish farmhouse, to provide additional social space but more importantly address issues with the existing building. Existing rooms were lacking in natural light, outlook, and connection with the surrounding landscape, while circulation through the house was convoluted and rooms disconnected from one another.
Testimonial
“Dig Architects were easy to work with, good humoured, professional, and always brought new ideas about how our aims could be achieved in terms of the design and construction. The finished build has totally exceeded our expectations”.
The new open plan space is flooded with natural light, views, and warmth. A striking skylight above, and carefully positioned new openings, and enable the existing rooms to share the benefits. The entire house becomes brighter, more spacious, and all rooms (new and old) enjoy far better connectivity with each other and the surrounding landscape.
Testimonial
“Dig Architects came up with a design that met every aspect of our original ‘wish list’ – something which would work in practical terms, meet our lifestyle needs and improve the look and feel of the whole house – we couldn’t be more pleased with the result”.
Reclaimed Delabole slates and white render walls, ensure the extension is harmonious with existing. The large new strip roof light, forming the junction between new and old, frames the three existing dormers above sympathetically ‘uniting’ the two eras of building. Hidden gutters, overhanging eaves and expensive and glazing provide a crisp and modern aesthetic, an essential part of the brief. Natural materials and tones are used internally.
Testimonial











