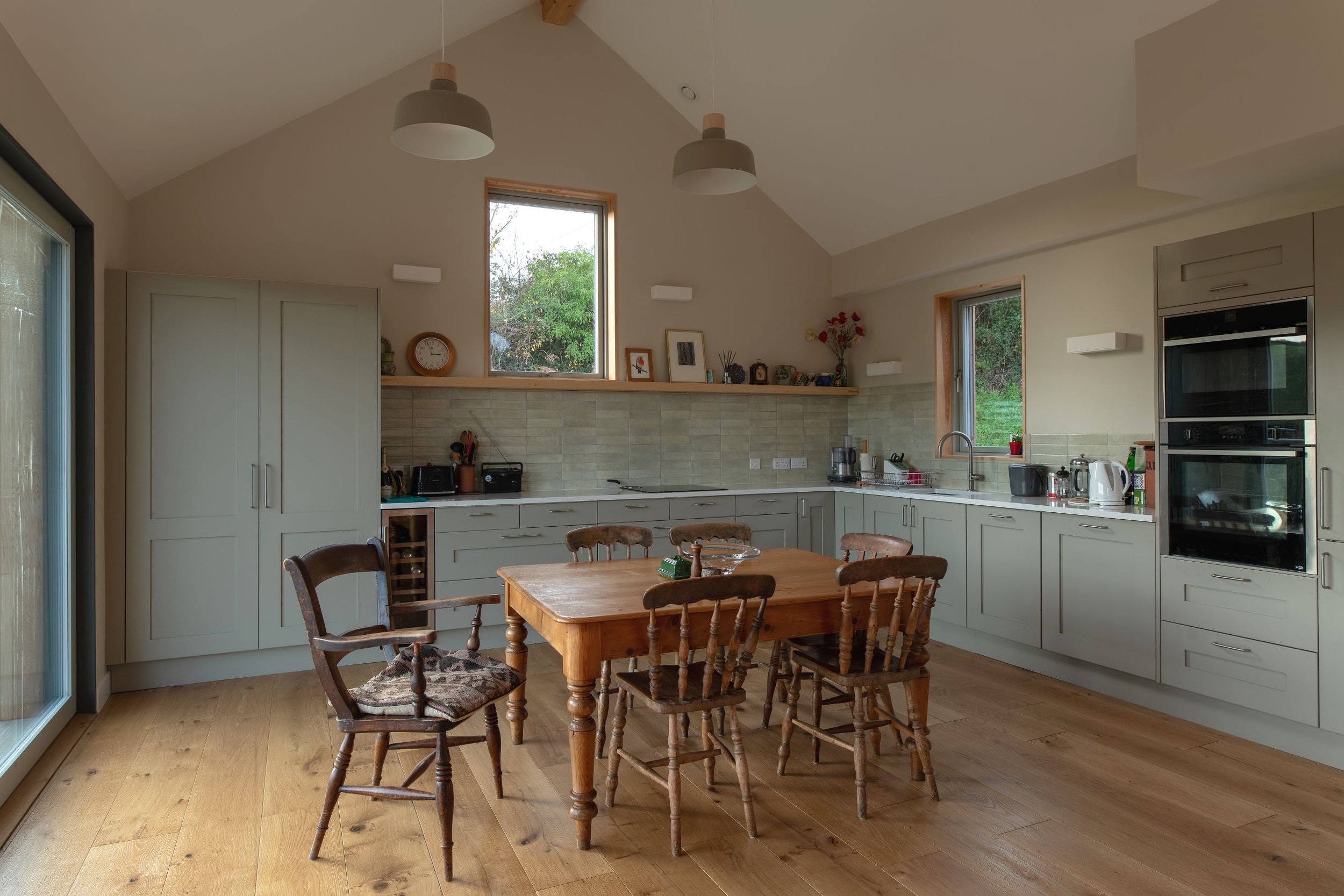Title
A new home for a retired couple, floating upon a sloping village site.
Induli - Millbrook, Cornwall.
New build. Completed 2022.
Intro
The brief required a comfortable, low maintenance, and predominantly single level house to future proof the home, whilst capturing the drama of its setting. The house is perched on a sloping site, and is built of an elevated ‘deck on stilts’; it enjoys a southern orientation and captures distant valley views. Various ‘pockets’ are created within the landscape, offering level and sheltered spaces for the house to spill out into. The northern elevation is mostly blank for privacy to the driveway / road, and reduced heat loses, with generous glazing to the East, South and West elevations – to capture light, views and warmth.
Testimonial
“We wanted to downsize and acquired a plot of land on the edge of our village. We had no fixed ideas as regards design. Dig Architects took a lot of trouble to tease out what we needed, offer choices all along the way, and shield us from the potential stresses of a build. We are delighted with the end result”.
A generous and bright entrance hallway acts as the axis/link between two distinct ‘elements’; the slate clad N-S orientated ‘back of house’ (utility, workshop, wc) and larger cedar clad E-W orientated ‘front of house’ spaces (kitchen, living and dining; bedrooms beyond). The slate part of the building nestles up to gabion baskets, filled with local stone, bedded into the Cornish hedge to the rear of the site. These heavier elements help ‘root’ the building, while the cedar part of the building appears lighter, more elegant; the colour will soften with age into a handsome silver grey. The natural and complimentary material palette ensure the building sits harmoniously within its setting.
The main living area is a charming large open plan room, one and half storeys in height, with carefully positioned glazing to capture sun throughout the day. Two south facing sliding doors, one to the kitchen-dining area and one to living area, help defining ‘places’ within the airy space, whilst offering far reaching views out over the treetops below to the hills beyond. The sliding doors spill out onto an elevated deck, with glass balustrading and roof canopy, enabling year-round enjoyment of outdoor areas, with easy step-free access to the garden.
Testimonial
“We now have a home that is beautiful and sustainable and fit for the future. It is the result of a truly collaborative process between client, Architect and builder”.
The bedrooms form a separate ‘wing’, with two bedrooms and bathrooms at entry level; these rooms have flat ceilings for intimacy, except for the bathroom with enjoys a sloped ceiling with skylight for star gazing in the bath. Up the carefully detailed timber stairs is a generous landing with a desk-space and cubby / nook in the eaves for visiting grandchildren; beyond is a birch ply guest bedroom, an intimate cabin like space.
The house is constructed with robust and cost-effective off-the-shelf products used creatively, to achieve attractive but affordable results. Passive House strategies, combined with on-site renewables, means the house will be ‘net zero’ in operation and have low running costs.






















