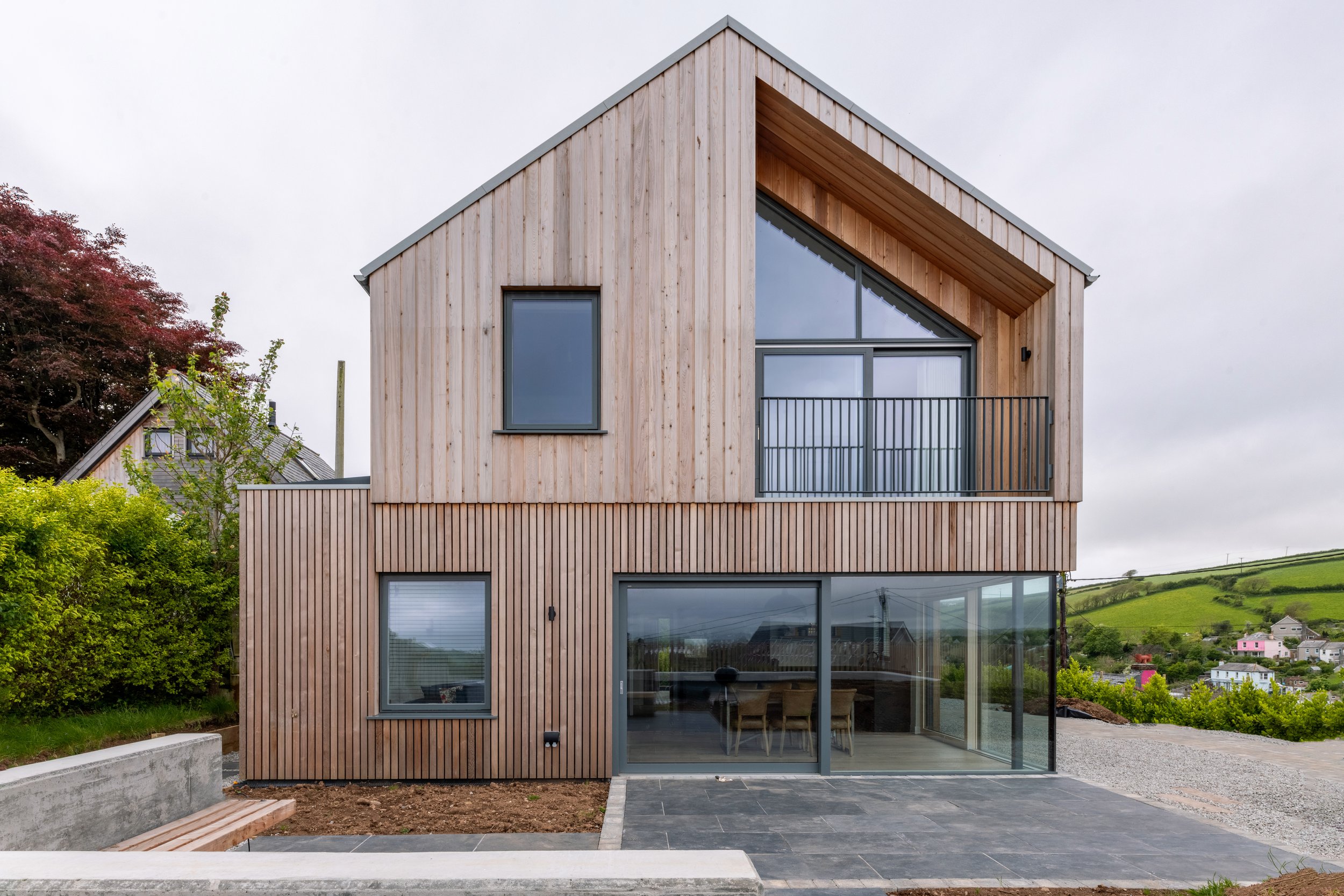Title
A unique response to a complicated plot, to provide a striking new family home, gardens and outbuildings.
Cynefin - Millbrook, Cornwall. New build. Completed 2024.
Intro
The site for this new home benefited from 180 degree panoramic views, but was awkwardly shaped, had access issues, a big level change, and was in close proximity to neighbours. Key to unlocking this challenging site was a sunken structure - housing a garage / workshop / gym - at the site entrance (and road level). Above which is a green roof, providing a generous and level garden, on to which the main accommodation of the house spills.
The property faces north and, with neighbours below, the size and positioning of doors and windows had to be carefully considered. The entrance, main living spaces and master bedroom run along the north side of the house but are all dual aspect to either the east or west. These east- and west-facing windows capture sunlight morning and evening, while the northerly aspect takes in views. Neighbouring properties immediately to the south meant that the window provisions to this elevation were extremely limited, so rooflights were predominantly employed for natural light and solar gain.
Testimonial
“From design to completion, Dig Architects totally understood our brief. We cannot praise enough the attention to detail and professionalism that put us at ease throughout the process”.
Testimonial
“We love the views, the light, the flow of the house”.
The recessed entrance porch, centrally located on the north elevation, leads into the lobby and then on to a corridor with the main social spaces branching off it to the left and right. The corridors is naturally lit by a dramatic skylight over the minimal staircase. The skylight draws light deep into the heart of the house, whilst the frameless detailing gives the impression of walls disappearing up and away into sky.
The house follows a low-tech, high-performance approach. Passive House principles combined with Dig Architect’s unique approach to insulation and airtightness - all outboard of structure - enable an easy to install, high performance ‘fabric’ which reduces heat loses whilst capturing the heat gains of the sun (and occupants / appliances within). Carefully positioned glazing and room layouts, ensures that rooms are bright and comfortable all day long, whilst taking in the panoramic views on offer. The house is due to go a step further than net zero (in operation) by generating a surplus of renewable power. Space and water heating demand are virtually eliminated, so running costs (and upfront capital costs) are low.
The house is finished in western red cedar cladding and standing seam zinc roofing – both chosen for their durability, longevity and natural beauty. The sunken garage, retaining on two sides / open on the other two, has an exposed ‘fair faced’ (and waterproof) concrete throughout; a GGBS concrete was specified – utilising a cement substitute (a by-product from other industries) to nearly halve the embodied carbon. Careful detailing ensures crisp junctions, and textural variety, with this limited palette of materials.















